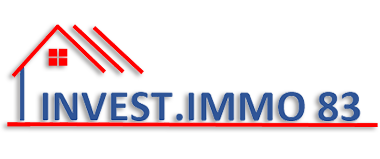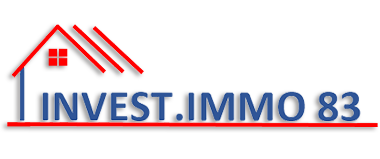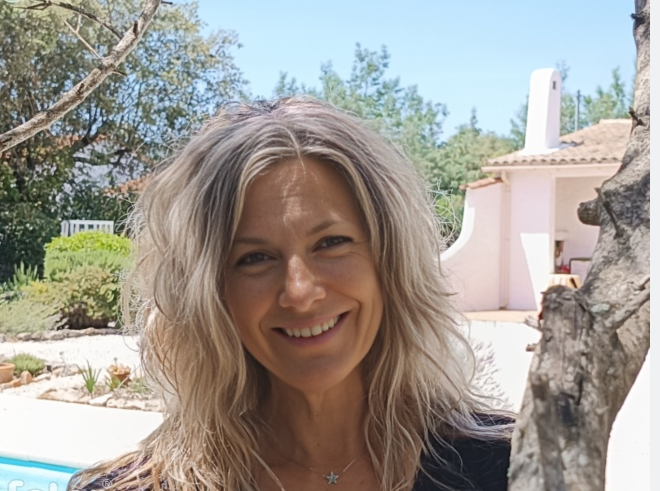For sale maison
Saint-Maximin-la-Sainte-Baume (83470) - ref. 874V133M - mandat n°5223
Maison Saint-Maximin-la-Sainte-Baume
Village, buying maison
3 bedroom
100 m²
365 000 €
T4 house of approximately 100 m² located in Saint Maximin la Sainte Baume near the village and the motorways.
The house is composed on the ground floor of a pleasant living room opening onto the fitted kitchen facing south, wc, pantry, garage, upstairs three beautiful bedrooms with shower room and separate wc.
It is built on a plot of approximately 350 m², mains drainage, underfloor heating, solar panels for the production of hot water.
Part details
| Rooms | Surface | Exposure | Level | Soil type | Description |
|---|---|---|---|---|---|
| Sejour | 38 m² | Sud | RDC | ||
| Cuisine | 10 m² | RDC | |||
| Buanderie | 0 m² | 4,10eme | |||
| Garage | 20 m² | RDC | |||
| Chambre | 10 m² | 1 | |||
| Chambre 2 | 14 m² | 1 | |||
| Chambre 3 | 12 m² | 1 | |||
| Wc | 3 m² | RDC | |||
| 0 m² | |||||
| Couloir | 4 m² | 1 | |||
| Salle d eau | 4 m² | 1 | |||
| Wc | 1 m² | 1 | |||
| 0 m² |
Features
- Surface of the living space : 48 m²
- Surface of the land : 350 m²
- Year of construction : 2011
- Exposure : Sud
- Hot water : Solaire
- Heating : Pompe à chaleur
- Cover : Tuiles
- 3 bedroom
- 2 terraces
- 1 shower
- 2 WC
- 1 garage
Benefits
- Fenêtres PVC
- double glazing
- Arrosage automatique
Legal information
- 365 000 €
Fees paid by the owner, no current procedure, information on the risks to which this property is exposed is available on georisques.gouv.fr, click here to consult our price list




 APPROXIMATIVE SITUATION OF THE PROPERTY
APPROXIMATIVE SITUATION OF THE PROPERTY
Share this page